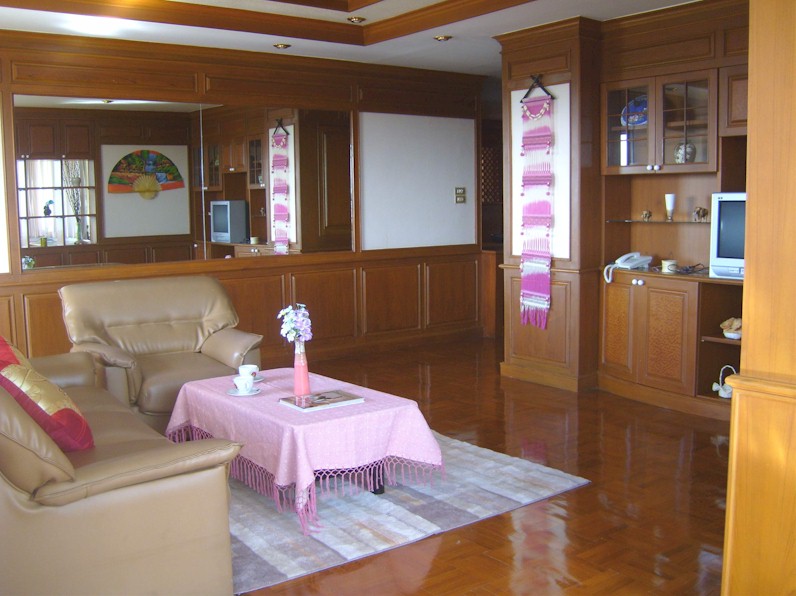
07B type apartment, 205 square meters, 3 bedrooms,
3 bath rooms, big living room, well equiped big kitchen,
2 large balconies, maide room.
Å@
A big luxurious living room .

Dining room.
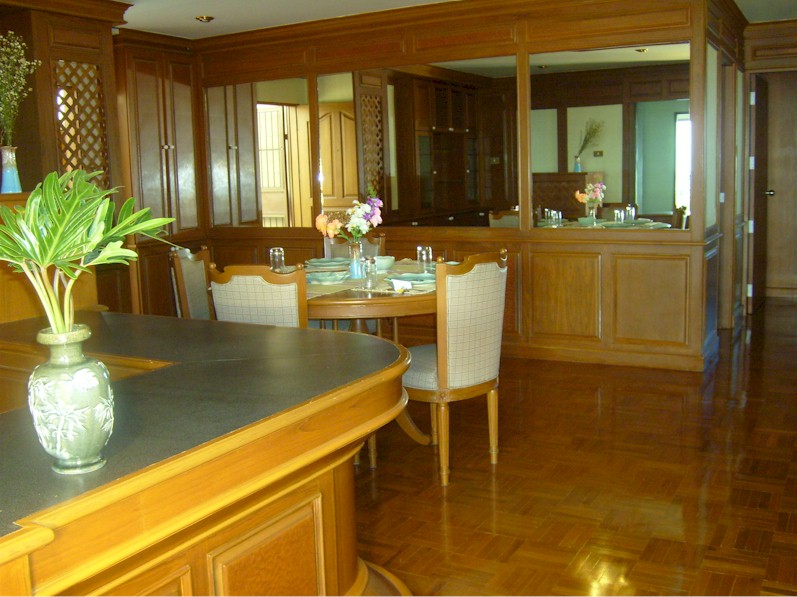
Master bedroom.
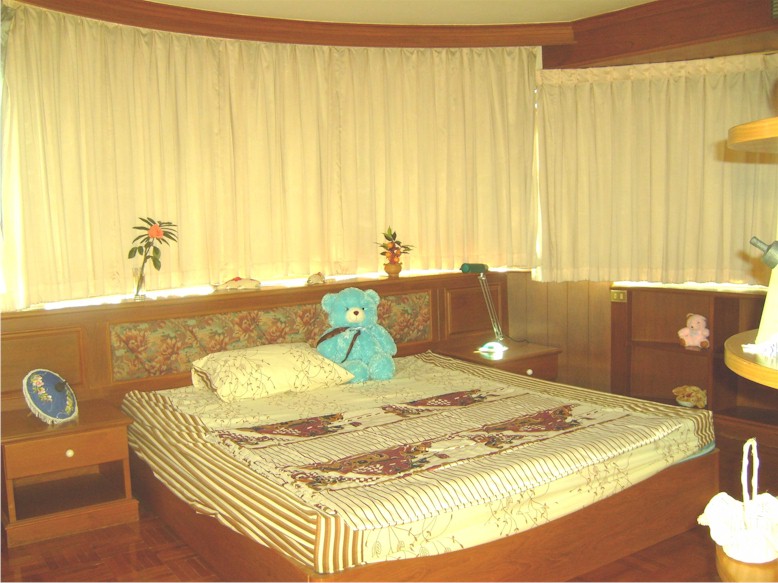
Master bedroom's bath room.
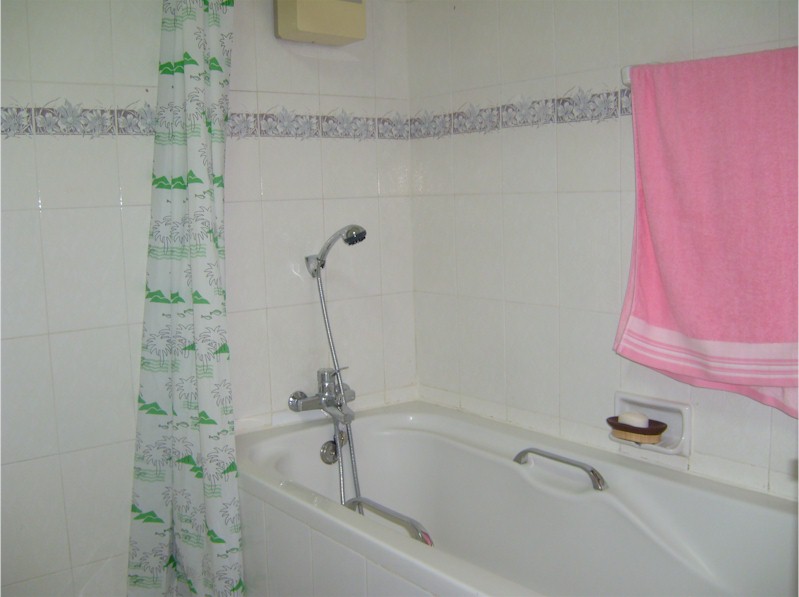
Kitchen
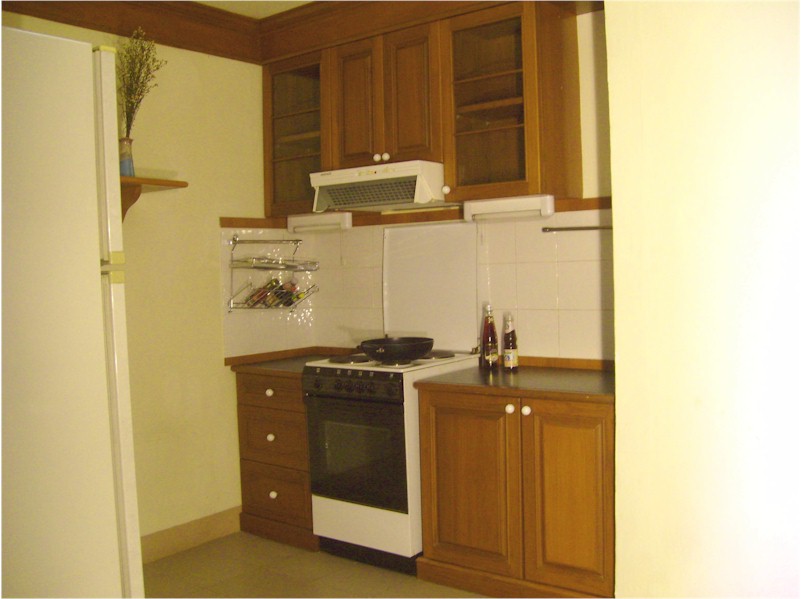
A sink witk over head shelf.
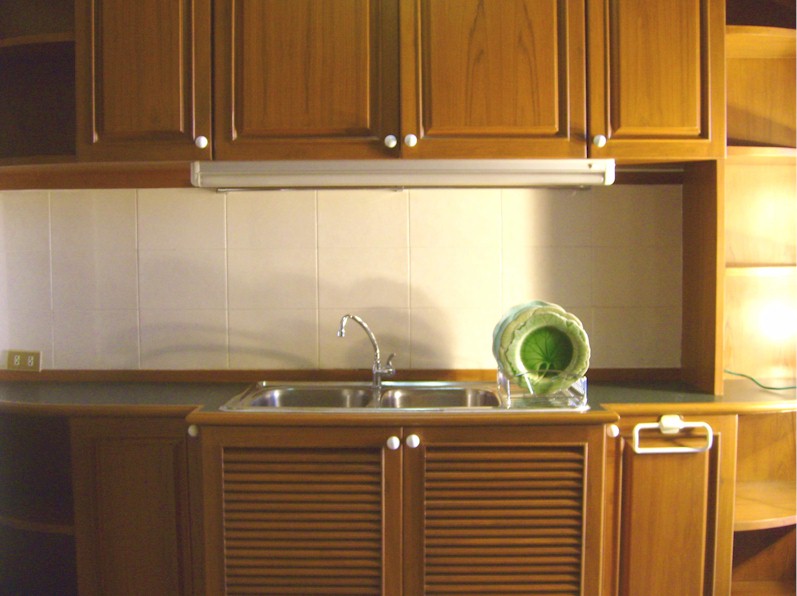
A counter between the kitchen and the dining room with a refrigerator.
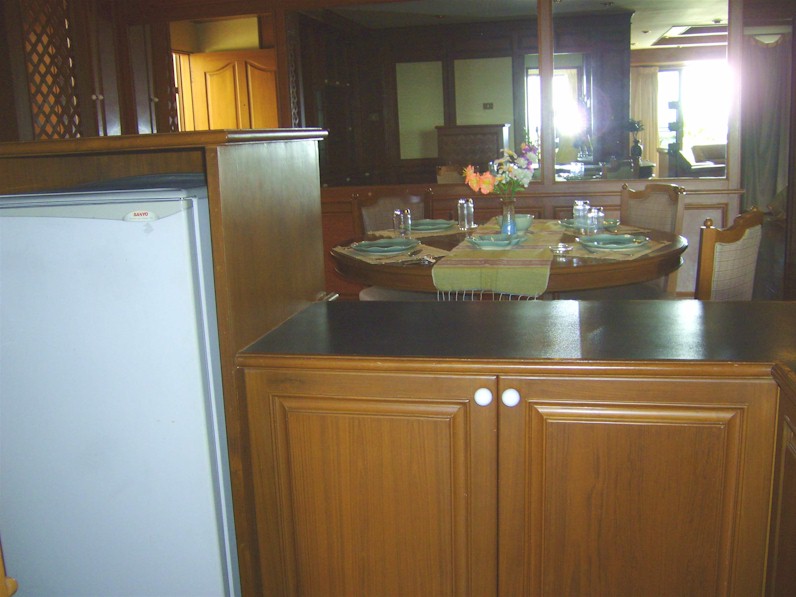
View looing North.
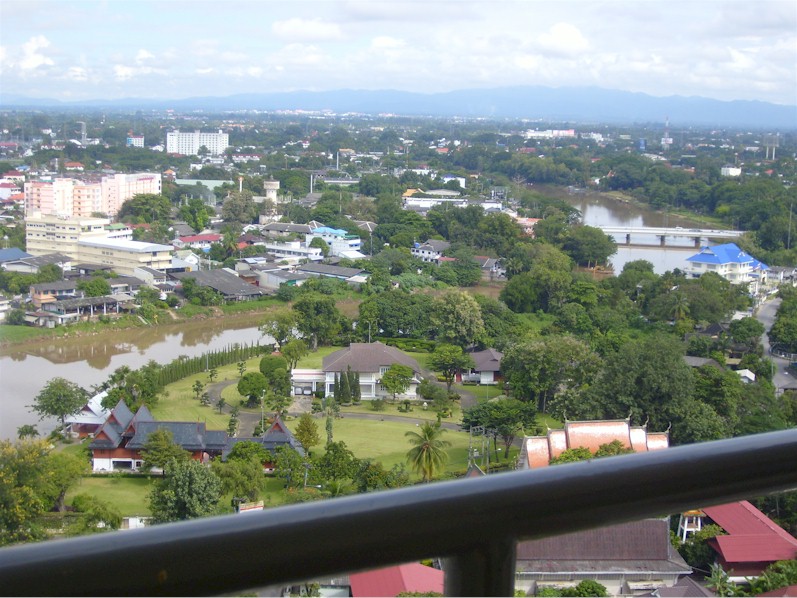
View looking South.
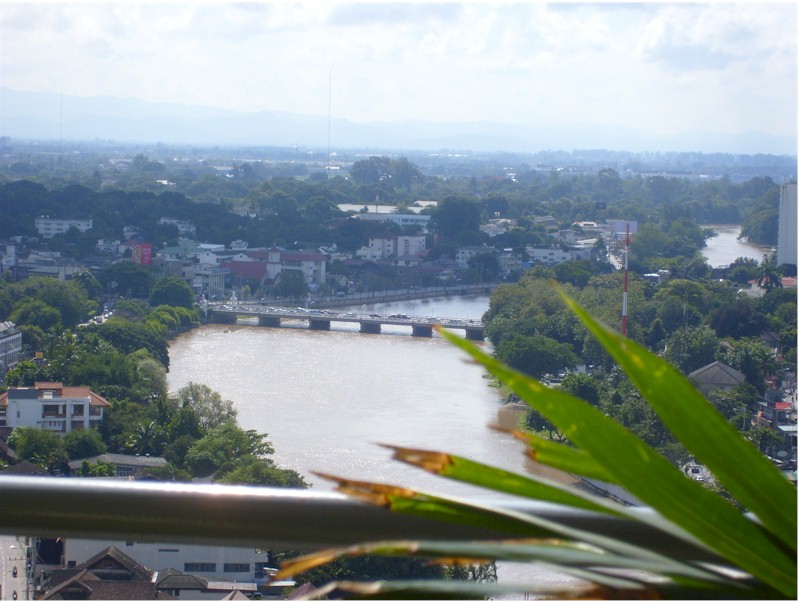
Å@
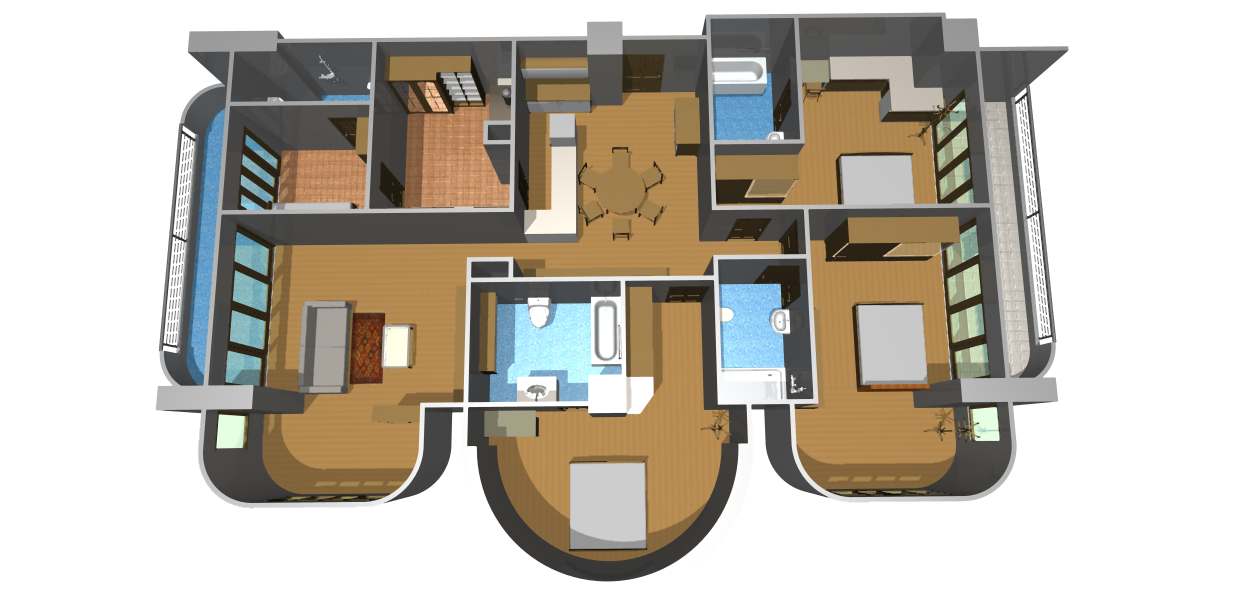
Floor plans
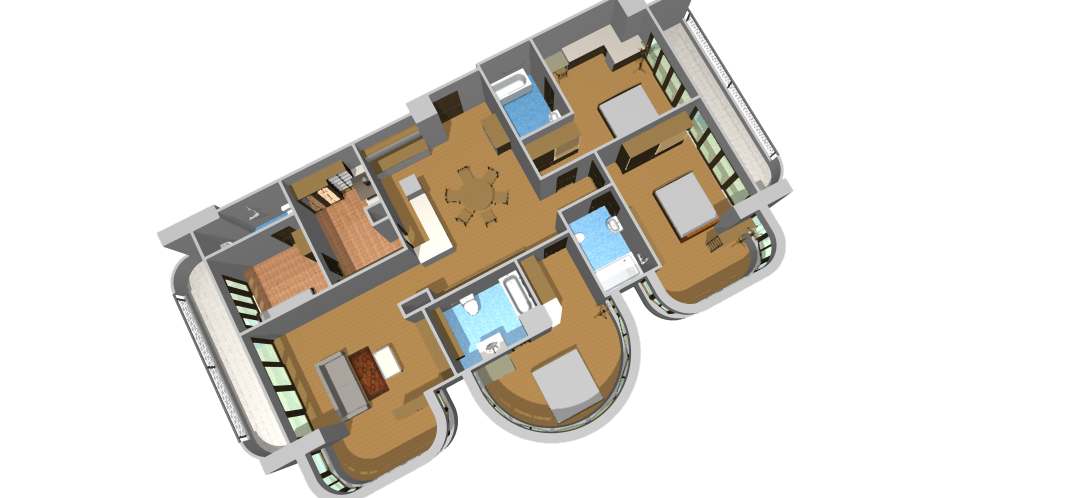
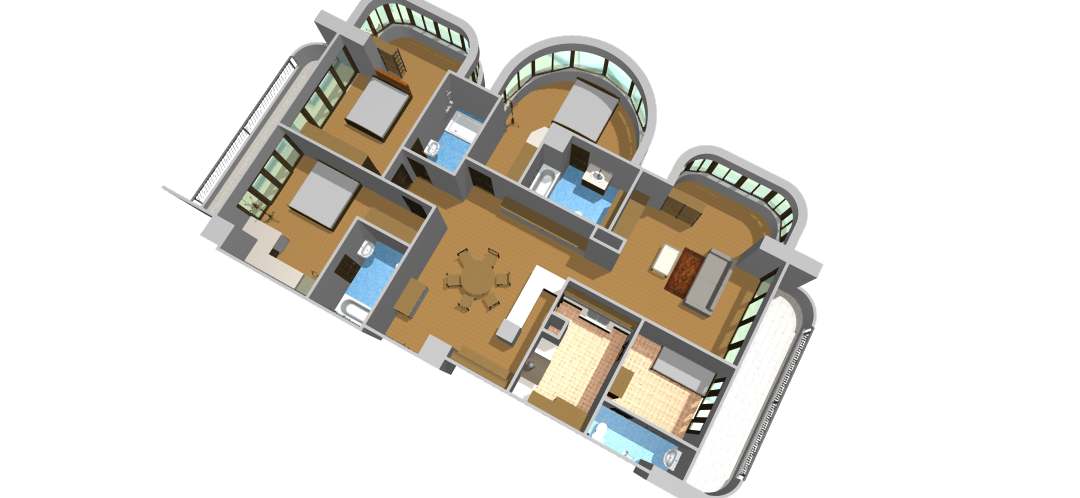
Å@