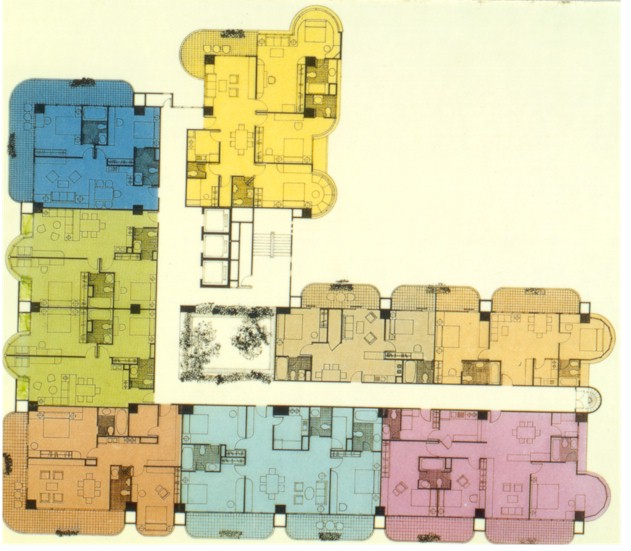
 |
What you see above is the floor plan of the 7-15 floors. There are only nine units on each floor. An atrium 16' * 25' ( open well ) is located at the most center of every floor, from 7th floor to the top deck 22rd floor. This makes very positive effects, the light comes down from the top all the way to the 7th floor and the air is very well circulated. It feels very roomy standing there. |
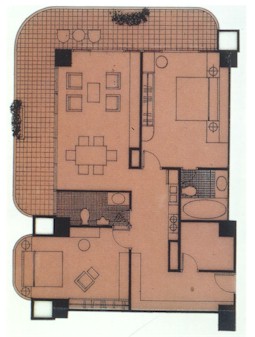 |
Unit type : 01Area: 142.77 Sq.m. or 1,539.06 Sq.ft.Bed rooms: Two Bath room: Two , one with bath tub, water heaterDining room: one Living room: oneKitchen: one Storerage: oneAir conditioning system: two, split type.Balcony: toward south and east seeing river and mountains. |
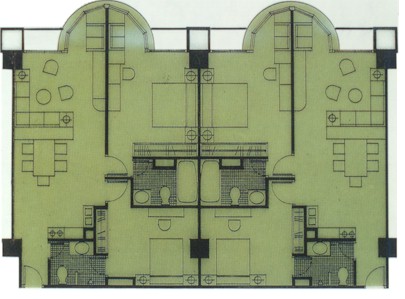 |
Units Types: 02,03 (opposite symmetry of each other)Area: 90.3 Sq.M (973.43Sq.ft)Bed room: two Bath room: two, one with water heater, bath tubLiving room Dining room Kitchen Air-conditioning system: two ( split type ) Balcony facing the river and mountain
|
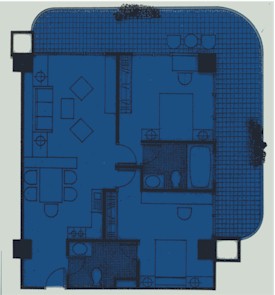 |
Unit Type: 04Area: Sq.M. 124.99 ( 1,347.39 Sq.ft. )Bed room: two Bath room: two, one with bath tub ,water heater.Living room Dining room KitchenAir-conditioning system: Two ( split type )Balcony facing the river towards eastern mountains. |
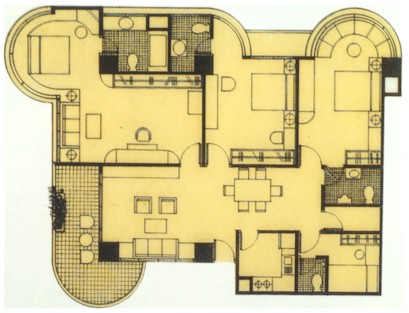 |
Unit Type: 05Area: 160.18 ( 1,726 Sq.ft. )Bed room: 3 Bath room: 3Living room Dining roomMaid room with bath: oneKitchen in seperated area & storageAir-condotioning system: 3Balcony taking panorama view of river and mountains |
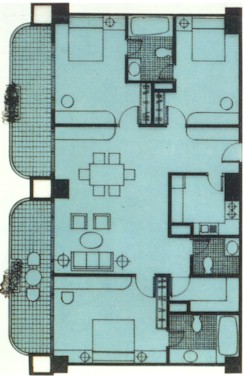 |
Unit Type: 06Area: 150.93 ( 1,627 Sq.ft. )Bed room: 3 Bath room: 3Living room Dining roomKitchen in seperated areaStorage Air-condotioning system: 3Balcony taking view of the river and mountains |
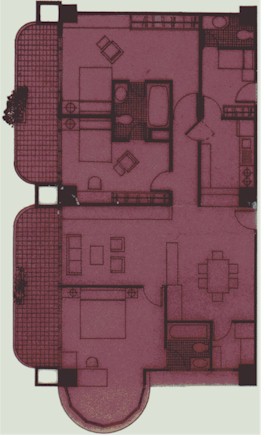 |
Unit Type: 07Area: 172.68 ( 1,861.49 Sq.ft. )Bed room: 3 Bath room: 3Living room Dining roomMaid room with bath: oneKitchen in seperated area Storage (also can be a reading room )Air-condotioning system: 3Balcony taking view of the river and mountains |
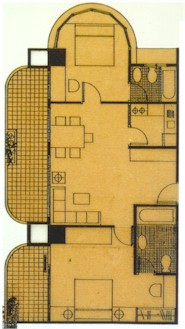 |
Unit Type: 08Area: 98.33 Sq.M. ( 1,060 Sq.ft. )Bed room: two Bath room: two, one with bath tub ,water heater.Living room Dining room KitchenBalcony facing the northern side of the river and mountains.Air-conditioning system: Two ( split type ) |
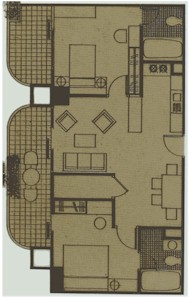 |
Unit Type: 09Area: 91.35 Sq.M. ( 984.75 Sq.ft. )Bed room: two Bath room: two, one with bath tub ,water heater.Living room Dining room KitchenBalcony facing the northern side of the river and mountains.Air-conditioning system: Two ( split type ) |
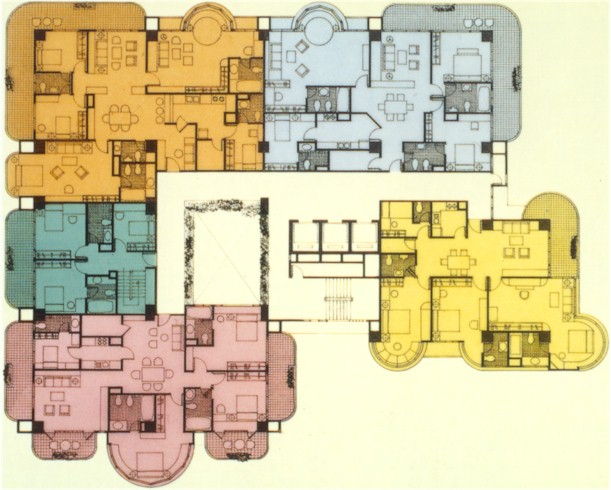 |
On the higher floors, 18-20 fl., units are larger since you can enjoy views much further than lower floors. they can view parnramic pictures to the whole Chiangmai. So can you if you are there. |
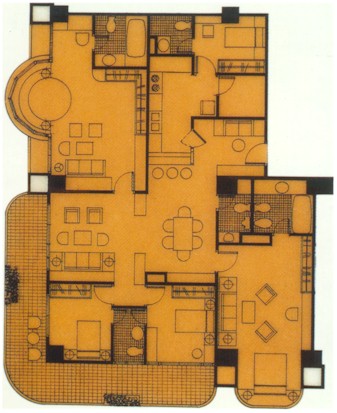 |
Unit type : 01CArea: 233.62 Sq.m. or 2,518.42 Sq.ft.Bed rooms: Four Bath room: Four, two with bath tub, water heater, wash basin on counter.Dining room Living room KitchenGuest toilet StorerageAir conditioning system: 4, split type.Balcony: toward south and east, seeing river and mountains. |
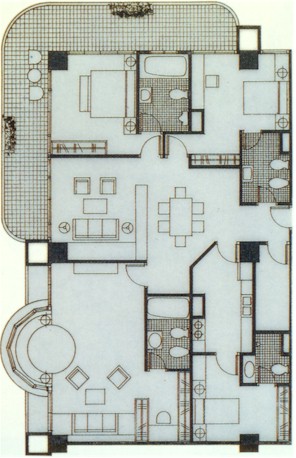 |
Unit type : 03CArea: 215.45 Sq.m. or 2,322.55 Sq.ft.Bed rooms: Four Bath room: Four, two with bath tub, water heater, wash basin on counter.Dining room Living room Kitchen Gues StorerageAir conditioning system: 4, split type.Balcony: toward north and east, seeing river and mountains. |
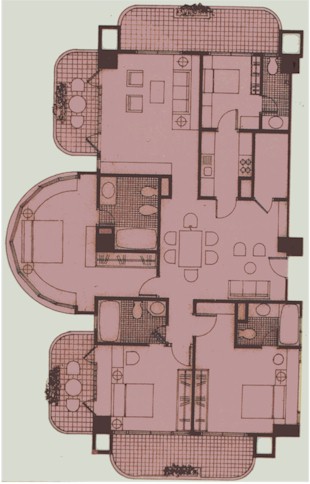 |
Unit type : 07BArea: 205.61 Sq.m. or 2,215.61 Sq.ft.Bed rooms: three Bath room: three, two with bath tub, water heater, wash basin on counter.Dining room Living room Kitchen G Storerage Maid room with bath roomAir conditioning system: 4, split type.Balcony: toward north, south and east, seeing riverin two directions north and south.Seeing mountains in panorama views.
|
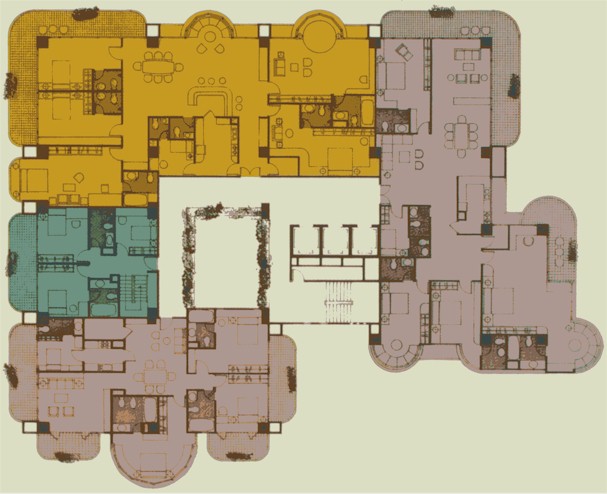 |
On the 21 floor, things are bigger than lower floors since views up here seem to be much better. You want to be here longer and require bigger spaces. You can see the whole city of Chiangmai and her beautiful views. |
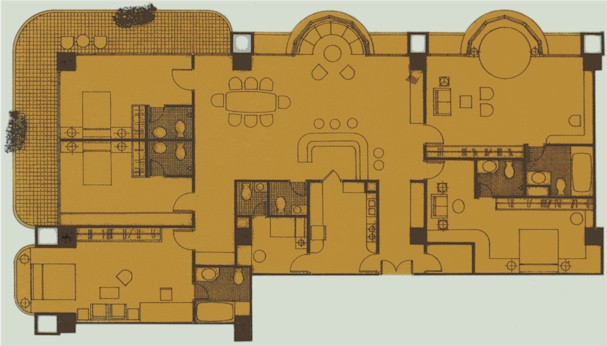 |
Unit type : 01AArea: 322.43 Sq.M. or 3,475.80 Sq.Ft.Bed rooms: Five Bath room: Five, two with bath tub, water heater, wash-basin on counter.Dining room Living room Kitchen Guest toilet Storerage Maid room with toilet and showerAir conditioning system: 6; split type.Balcony: toward south and east, seeing river and mountains. |